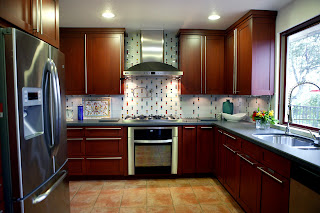Since this is the home they plan to stay in long term, the Meyer/Thompson family decided it was time for some updating and invested in a whole house remodel. They weren't happy with their initial contractor and called me in to fix the mess. Torn up, raw, open walls was my starting point. The kitchen ceiling was raised, gas and waste lines put in place and electrical installed. Once that was completed, they hired me for the rest of the remodel. Art, who is a part time chef, needed a kitchen that was functional and reflected his love for cooking. The kitchen was reconfigured and expanded to include a large commercial Wolf stove with ventilation hood and heating lamps, dual stainless steel dishwasher, under counter microwave, large refrigerator, hinged mixer drawer and an extra prep sink. The scope of services also included energy efficient Cree LED lights throughout the home, a fully remodeled downstairs guest bathroom with Venetian plaster, and a new stone fireplace facade and mantel. Sustainable bamboo flooring now covers the entire first floor. Art and Diana have an eye for detail and used high quality materials throughout, we were thrilled to team up with them and finish the project on time and within budget. It was a joy and a pleasure getting to know Art and Diana and earn their trust in the remodel of their beautiful home. They have since called me to remodel their upstairs guest bathroom, so new photos shall be posted soon!

Photography by Lisa Pascua Photography























