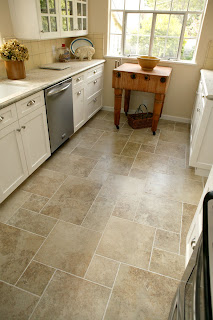
Saturday, November 8, 2014
Interactive Designer Link
Here's a helpful design tool! Click the link below to help you make selections for your future kitchen and bathroom design.
http://www.msistone.com/room-visualizer-tools/
Wednesday, March 21, 2012
New Photos Coming Soon!
Photos of the Aguirre/Johnson residence coming soon! We've had the pleasure of designing a new glass mosaic fireplace and custom mantel, modern stained glass doors, foyer wainscoting, guest bath remodel, and gutted and built an entirely new staircase for Maria and David. We look forward to sharing pictures with you very soon!
Thursday, August 18, 2011
Design Services Now Available!
Having trouble deciding whether you should go with easter egg blue or olive green in the bathroom? We can help! Material selection and design services are now available! From countertop, backsplash and flooring selections to lighting fixtures and window coverings, we can assist in narrowing down the overwhelming and often times confusing abundance of material selections. After all, our number one goal is to provide you with a space that you love to come home to!
Monday, July 11, 2011
Martin Residence
Dave and Jodi Martin were excited to completely remodel their dated kitchen and knew exactly what they wanted. The scope of services included the addition of an island, new custom cabinetry, granite counter tops, all new appliances and extended bar top. The project also included a complete bathroom remodel including a new custom shower and turning the family room into a theatre room complete with sound system, flat screen LED television and LED lighting. The Martin's enjoy entertaining and their new kitchen and theatre room are extremely functional and have become the focal point of their home. It was a pleasure working with Dave and Jodi and getting to know them. Thanks for inviting me to your great Super Bowl party in the new theater room!
Tuesday, June 14, 2011
Arutunian Residence
The Arutunian Residence is located in the Historic Model Colony district of Ontario. It was definitely time for a kitchen and laundry room update! We worked together with Ms. Arutunian and designed the kitchen around an inspiration photo she found in a kitchen design magazine, while keeping with the timeless beauty and historic charm of her home. She chose custom white mission style cabinets, the granite was honed to a beautiful matte finish, and cerdomus porcelain tile was set in a Versaille pattern on the floor. From start to finish, the kitchen and laundry room was completed in just four weeks and within the allotted budget. Thank you, Barbara...it was a pleasure working with you!
Take a look at some of the before and after pictures!
Take a look at some of the before and after pictures!
Photography by Lisa Pascua Photography
Saturday, March 5, 2011
Terry Residence
I had a fantastic time working with James and Wendy on the remodel of their historic home. The scope of services included a new custom kitchen layout and design, master bathroom remodel, and reconfiguration of their guest bathroom to include a new shower and laundry area. Walls were taken down to the lathe and plaster and new electrical installed. The project was completed on time and within the budget. The finished result is a functional and beautiful environment for their family to thrive...since the remodel they have added a new baby boy to the family to join big brother, Alec. It's a joy when clients become good friends....James, can't wait to go fishing!
Photography by Lisa Pascua Photography
Friday, November 19, 2010
Meyer/Thompson Residence
Since this is the home they plan to stay in long term, the Meyer/Thompson family decided it was time for some updating and invested in a whole house remodel. They weren't happy with their initial contractor and called me in to fix the mess. Torn up, raw, open walls was my starting point. The kitchen ceiling was raised, gas and waste lines put in place and electrical installed. Once that was completed, they hired me for the rest of the remodel. Art, who is a part time chef, needed a kitchen that was functional and reflected his love for cooking. The kitchen was reconfigured and expanded to include a large commercial Wolf stove with ventilation hood and heating lamps, dual stainless steel dishwasher, under counter microwave, large refrigerator, hinged mixer drawer and an extra prep sink. The scope of services also included energy efficient Cree LED lights throughout the home, a fully remodeled downstairs guest bathroom with Venetian plaster, and a new stone fireplace facade and mantel. Sustainable bamboo flooring now covers the entire first floor. Art and Diana have an eye for detail and used high quality materials throughout, we were thrilled to team up with them and finish the project on time and within budget. It was a joy and a pleasure getting to know Art and Diana and earn their trust in the remodel of their beautiful home. They have since called me to remodel their upstairs guest bathroom, so new photos shall be posted soon!

Photography by Lisa Pascua Photography
Subscribe to:
Posts (Atom)


















































